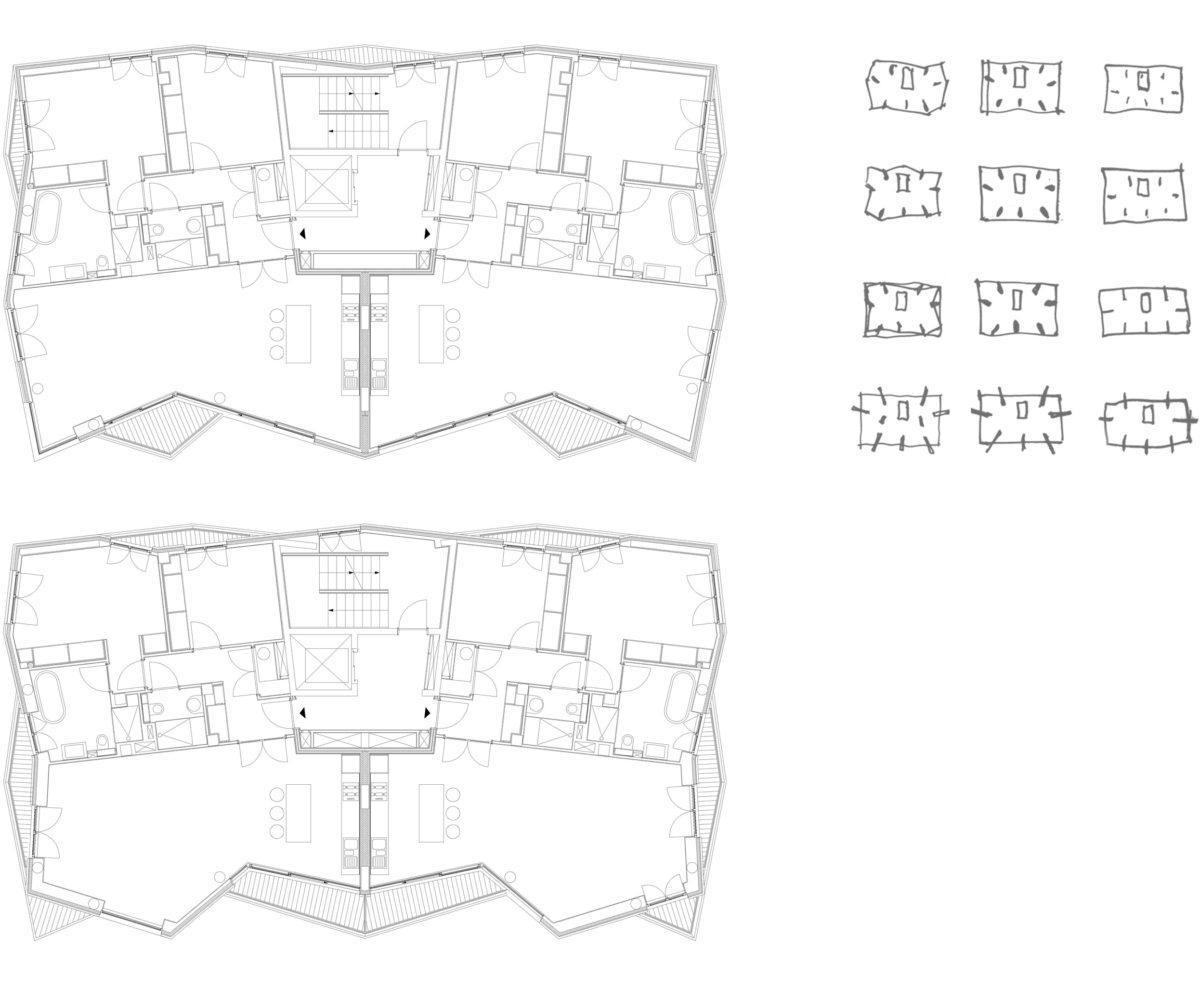Accordia Brass Building 剑桥
“This is high-density housing at its very best, demonstrating that volume house-builders can deliver high-quality architecture while improving their own bottom line.” – RIBA Stirling Prize Judges
Within the Accordia 剑桥 masterplan Alison Brooks Architects were responsible for three building types in three locations; four semi-detached houses on Brooklands Avenue, a 5 storey ‘point building’ of ten apartments overlooking the central square, and a 26 flat apartment building overlooking Hobson’s Brook. Each building was conceived as very specific response to its location and as an opportunity to explore new forms of expression in the context of the historic city. Early in the masterplan process the Brass Building’s site was identified as an opportunity to create an architectural landmark. It marks the threshold to Accordia’s Central Green, a community landscape. In contrast to the rigorous orthogonal geometry of the terraced houses and apartments that characterise the masterplan, this building was conceived as a shimmering apparition amongst the three monumental beech trees that frame the site.
This organic inspiration initially led to a building plan based on a radial structure, like a fruit with seeds radiating from the centre. The radial geometry generated facades at varying angles. Internal spaces focus on long oblique views through the trees rather than orthogonal views toward buildings opposite. Balconies were created by utilizing the space created by alternating the inward and outward folds in the façade geometries on each floor. Windows are shifted slightly from floor to floor so that each flat has unique views, a patterning that creates the impression of movement across the building’s facades. This gesture became a theme in much of our subsequent housing architecture – to convey animation and a surprising personality. Although the building appears complex, the floor plate repeats. Two 2-bed flats per floor of 103sq.m are all corner aspect, with open plan multi-use living spaces allowing full wheelchair access. Aside from the entrance foyer, the building is elevated above parking, screened by a veil of stainless steel mesh.
The Brass building’s facades are designed to respond to their specific orientation. Large areas of south facing glazing are shaded by the deep folds in the façade geometry that also create the balcony spaces. These folds become more shallow on the east and west sides. To maximise daylight on the north façade, the folds are nearly flat. 另外, south facing glazing is screened by deciduous trees in summer, while the north and side elevations are more opaque to reduce heat loss. Copper cladding accommodates the precise, ‘cut and folded’ form.
This building has been compared to baroque architecture: we welcome the idea that the compositional devices of dynamic form, architectural illusion and cultural optimism are transferable from the 17th Century into housing for the 21st Century.









